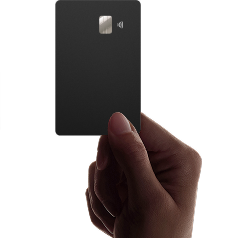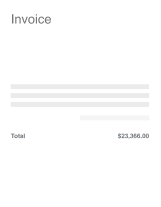Contract drawings in the context of construction are detailed and precise illustrations that showcase the design and specifications of a building or structure. These drawings are typically created by architects or engineers and serve as a visual representation of the project for contractors and builders to follow during the construction process. Contract drawings include floor plans, elevations, sections, and details that outline the dimensions, materials, and construction methods required for the project.Contract drawings are essential in ensuring that the construction project is completed accurately and in accordance with the design intent. They provide a clear and concise guide for contractors to understand the scope of work, project requirements, and specific instructions for each component of the building. By following the contract drawings, contractors can avoid mistakes, misinterpretations, and delays in the
What is Contract drawings?
Suffering from credit card
receipt chaos?
Give your accounting team an easier way to collect accounts payable data from project managers and field teams.
expense management
Connect any credit card
Connect any credit card to our platform and collect receipts via our modern mobile app, sync with your ERP instantly and close your books faster.

ERP integrations
Industry ERP integrations
Integrates seamlessly with Viewpoint Spectrum, Viewpoint Vista, Foundation Software, Sage, Acumatica, Quickbooks, CMIC and many more.

Automation
Automate project coding
Create custom AI-Powered automation rules to put your project accounting on auto-pilot.

controls
Eliminate coding errors
Create custom enterprise-grade controls to eliminate data entry errors from the field.

Approvals
Approvals by project
Setup robust approval workflows by project manager, team manager or value amounts.

ai-Powered
AI-Powered automations
Auto-match receipts directly to credit card transactions for complete automation.





